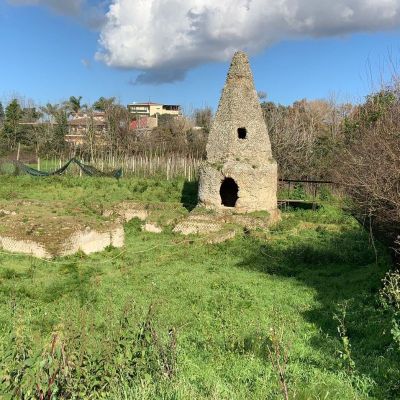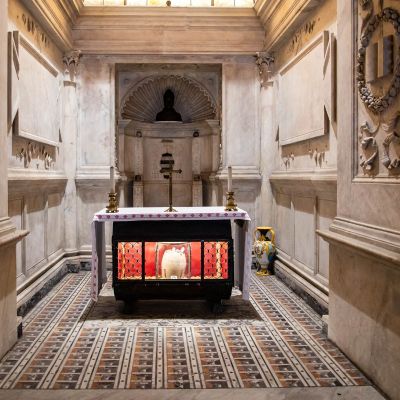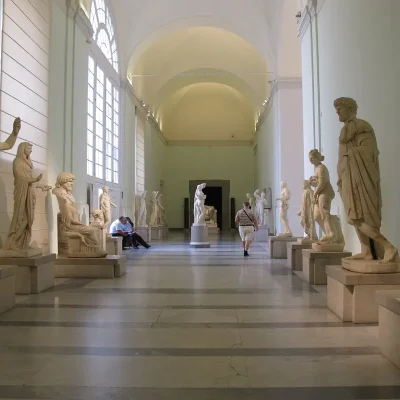Naples, the enchanting Italian city, is steeped in history and splendor, and the Royal Palace stands as an architectural jewel, a testament to the grandeur of the past. Founded in 1600 as the residence of King Philip III of Spain, this majestic palace continues to tell the story of Naples’ royal history through its remarkable architecture and rich heritage.
A Royal Beginning
The foundation of the Royal Palace can be attributed to Viceroy Fernando Ruiz de Castro, Count of Lemos, and Vicereine Catarina Zuñiga y Sandoval in the year 1600. Strategically located adjacent to the now-demolished Old Viceregal Palace and the gardens of Castel Nuovo, this royal residence preserves the traditional placement of royal residences at the southern edge of the historic city. However, it uniquely faces west, with a stunning view of the expansive Largo di Palazzo.
Designed by the architect Domenico Fontana, the palace showcases late Renaissance architectural elements, including columns and classical adornments on its façade. It features a square central courtyard with a ground-floor portico and an internal loggia on all four sides of the first floor.
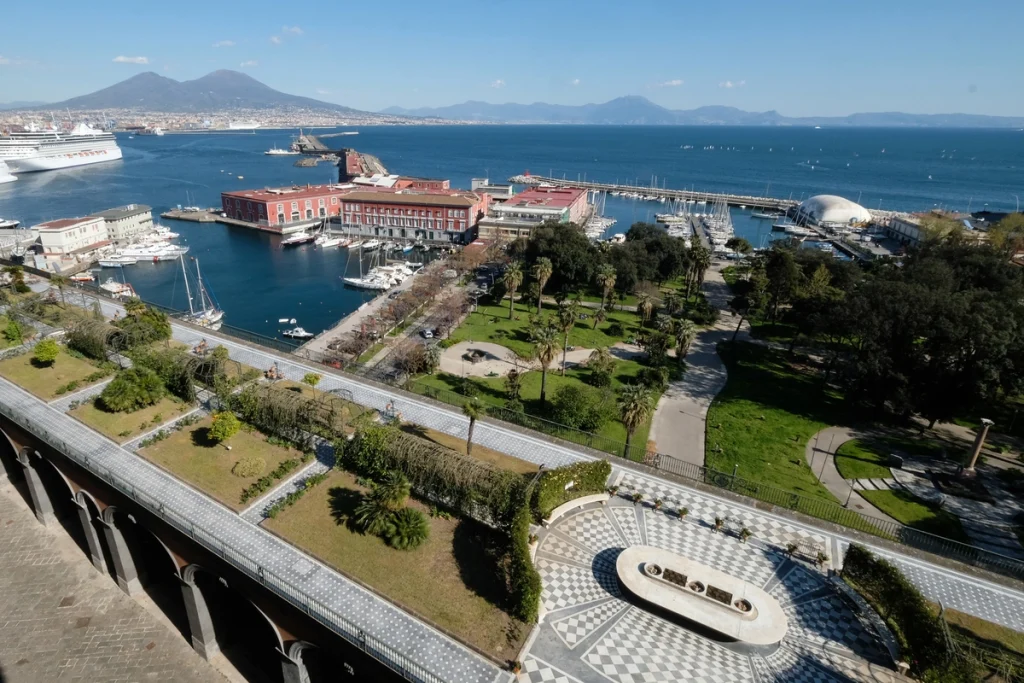
A Royal Expansion
The year 1734 marked a significant shift in Naples’ history when the city became the capital of an autonomous kingdom under King Charles III of Bourbon. The Royal Palace was expanded, featuring the Maggiordomo Maggiore Apartment facing the sea and the Apartment for the Royal Princes overlooking Mount Vesuvius. These expansions gave rise to two additional courtyards, in addition to the original honor courtyard.
The interiors of the palace boast late Baroque influences with precious marbles and celebratory frescoes. Artists like Francesco De Mura and Domenico Antonio Vaccaro have contributed significantly to this grandeur.
Neoclassical Restorations
During the reign of Ferdinand II of Bourbon between 1838 and 1858, the palace experienced its last transformation. Following a fire that damaged the rooms of the Queen Mother, architect Gaetano Genovese was tasked with a comprehensive neoclassical-style restoration.
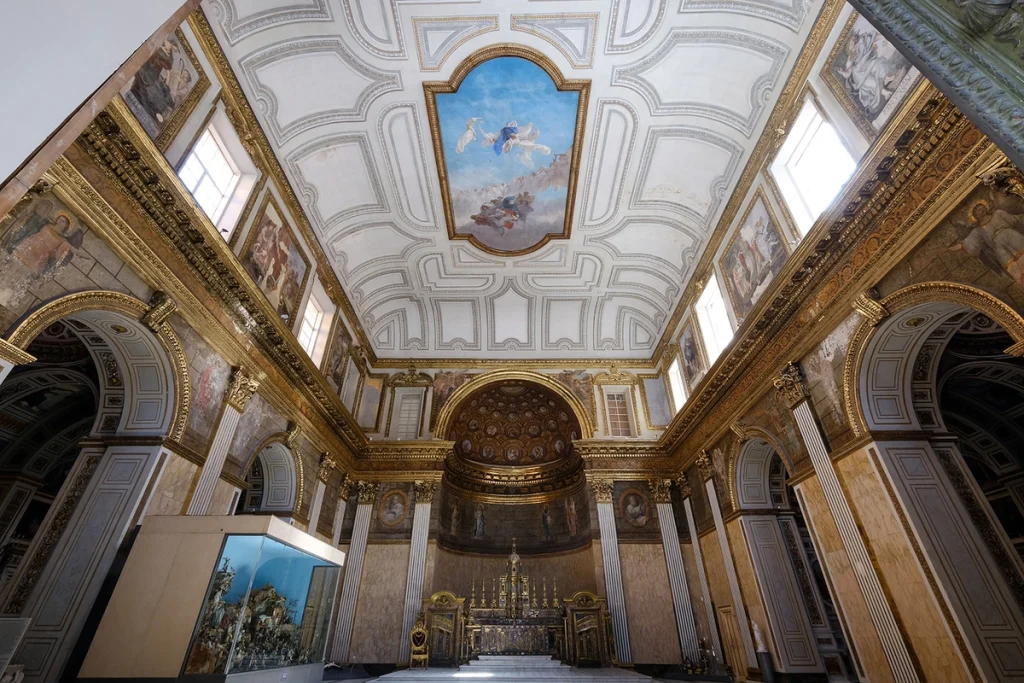
A Palace With Many Roles
The Royal Palace of Naples has played diverse roles over the years. After serving as the residence of the Prince of Piedmont following Italy’s unification, it was transferred to the Italian State Property in 1919. Today, it primarily houses the National Library. The oldest wing overlooking the Courtyard of Honor contains a wealth of historical and artistic treasures, dating from the 17th to the 19th century, and serves as the Museum of Court Etiquette.
Visiting the Royal Palace is a journey back in time, offering a glimpse into centuries of history, art, and culture. As you explore its opulent chambers, admire intricate frescoes, and stand in awe of its grand architecture, you’ll gain a deeper appreciation for Naples’ storied past. This magnificent palace encapsulates the essence of Naples, a city where history and beauty come together seamlessly.
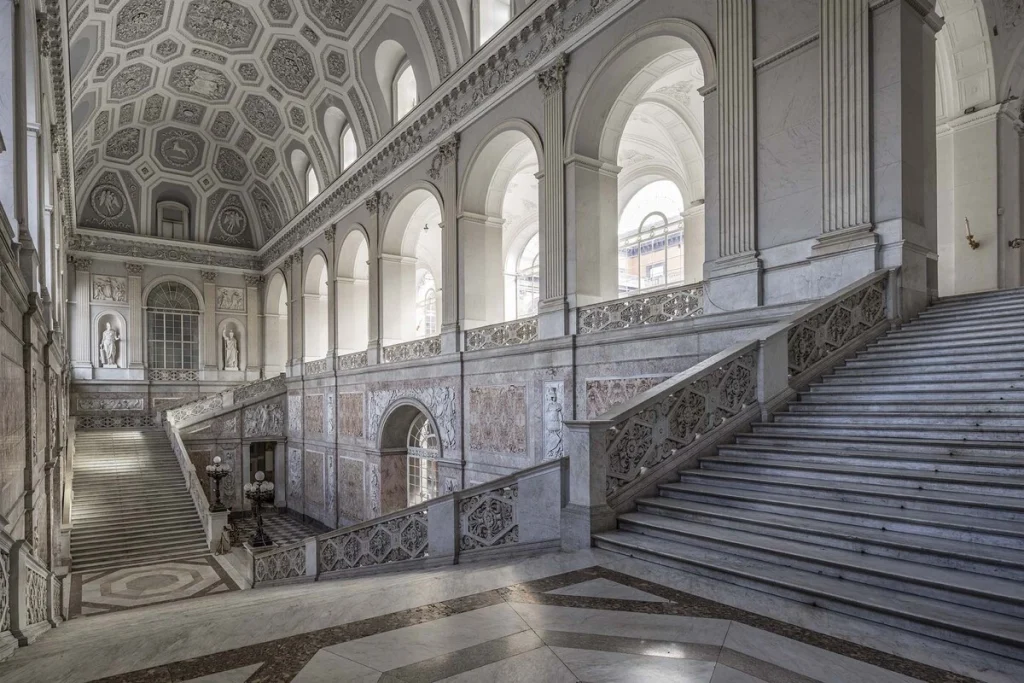
Appartamento di Etichetta
Stepping into the “Court Entry” is a grand experience, marked by the Scalone d’Onore, accessed from the Courtyard of Honor. This impressive staircase, created by Francesco Antonio Picchiatti in 1651-66 and later modified and decorated by Gaetano Genovese in 1838-58, features military trophies and allegorical bas-reliefs in the lower area. At the center, the Savoy coat of arms graces the rich marble balustrade, flanked by 19th-century cast-iron lanterns, crafted at the Royal Foundry of Pietrarsa.
The staircase leads to a bright ambulatory, originally an open loggia but now protected by 19th-century glass windows. From here, you can access the rooms and spaces of the Appartamento di Etichetta, the Teatro di Corte, and the Cappella Reale. The “Grand Appartamento di Etichetta,” commissioned by Ferdinand II of Bourbon, is presented in the form of a “Historical Apartment.” It allows you to explore most of the oldest rooms, where institutional and ceremonial functions took place. These rooms are splendidly decorated with paintings, sculptures, tapestries, and antique furniture. Bedrooms, bathrooms, and kitchens have not been preserved. The arrangement mostly reflects the Sardinian period, although the 17th-century part still plays a significant role in the ceiling decorations with historical frescoes celebrating the Spanish victories. The artistic evidence from the 18th and 19th centuries further showcases the palace’s illustrious history. The tour takes you through several rooms and spaces, including the Maria Cristina Room, which leads to the apartments inhabited until 1837; Murat’s Study, richly furnished with Weisweiler furniture; and the Salone d’Ercole, a hall for balls and receptions, built in the mid-17th century and characterized today by the
tapestries from the “Amore e Psiche” series, woven by Pietro Duranti based on the designs by Fedele and Alessandro Fischetti between 1783 and 1789.
The Salone features the large bronze clock with Atlas supporting the globe, a French 18th-century masterpiece. From the ambulatory, you can access the Teatro di Corte, the 17th-century “Sala Regia” for festivities and performances, arranged in its current form by Ferdinando Fuga in 1768. The eastern side of the loggia opens to the Cappella Reale, built starting from 1646 according to the design by Cosimo Fanzago and dedicated to the Assumption. It was later restored between 1808 and 1815 by Antonio De Simone and then by Gaetano Genovese, with extensive alterations after World War II. Inside, you’ll find the magnificent high altar, originating from the Church of Santa Teresa agli Studi and adorned with precious hard stones, agates, lapis lazuli, onyx, jaspers, and amethysts. The ceiling showcases Domenico Morelli’s Assumption.
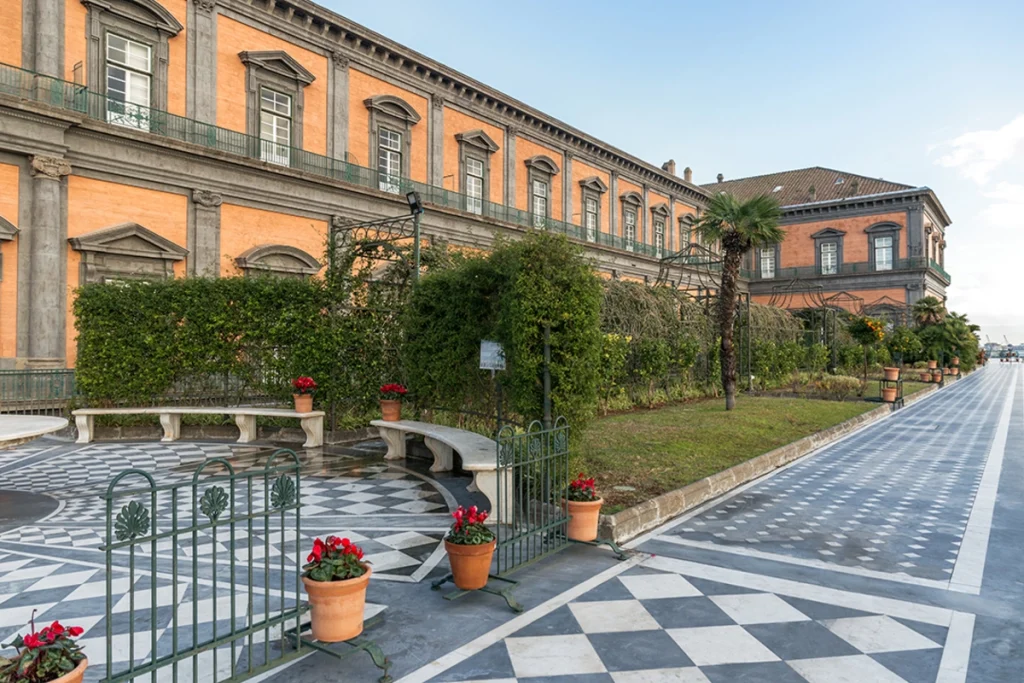
Giardino Pensile
After a long and intricate restoration process concluded at the end of 2019, the Giardino Pensile (Hanging Garden) of the Royal Palace was reopened. This garden, originally known as the “Garden of the Belvedere,” was presumably created in the mid-17th century with the expansion of an existing terrace surrounding the new building section added in 1671 to house the apartments of Vicereine Ana Fernandez de Cordoba. The 18th-century project was part of the expansion and beautification phase of the palace promoted by Carlo di Borbone, who arrived in Naples in 1734. The garden featured a large terrace with a balustrade adorned with busts and massive flower vases, a simple pavement, and rectangular flower beds. At its center was an elliptical garden with a fountain.
In the early 19th century, the flower beds received more elaborate arrangements, and the current design reflects the work of Gaetano Genovese, who undertook significant changes between 1836 and 1842. The Giardino Pensile is organized into individual rectangular flower beds in two rows, separated by a walkway covered with a metal pergola. The central area is marked by an elliptical space, a circle surrounded by four curved marble benches supported by neoclassical lion’s feet, set in four orthogonal directions. A beautiful neoclassical table in white Carrara marble stands at the center of this open space. The central area’s pavement, with alternating elements of Carrara marble and Bardiglio Imperiale, mirrors the classic design of the table, serving as a focal point not only for the garden but also for the entire southern façade. The restoration project aimed to recreate the original structure and update it. Extensive archival research was critical in capturing the original arrangement. In terms of botany and pavements, the study of inventories and historical photographic documentation proved invaluable. The restoration notably brought back the presence of citrus trees and roses.
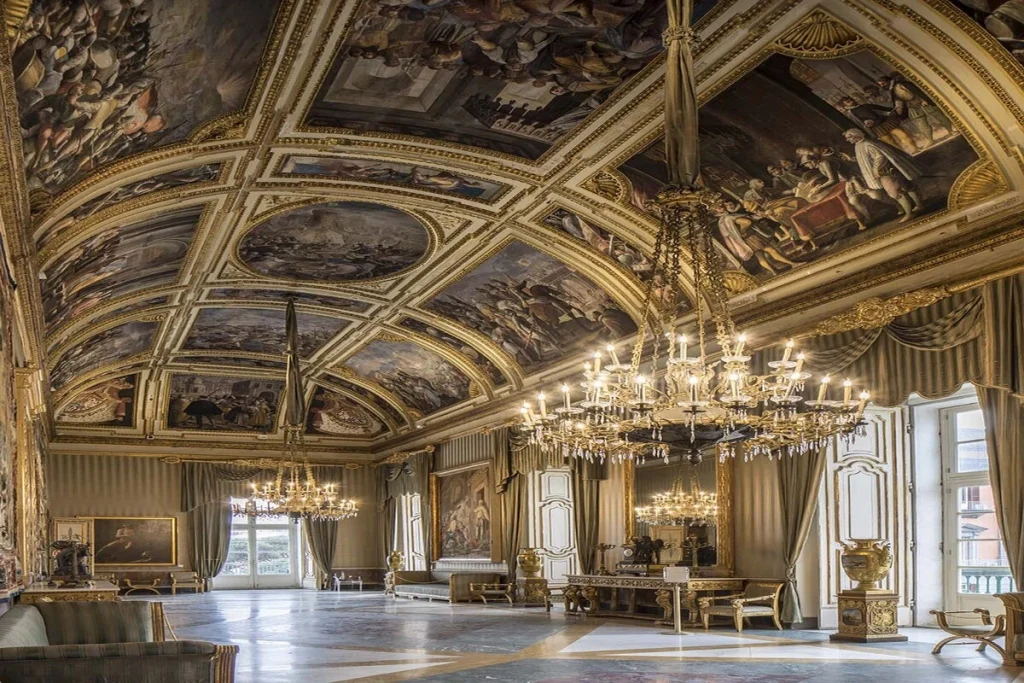
Galleria del Tempo
The Galleria del Tempo (Gallery of Time) is a new exhibition space that expands the cultural offerings of Palazzo Reale. It reopens the charming Scuderie Borboniche (Bourbon Stables), recently restored, dating back to the late 18th century and characterized by antique stone mangers. The permanent exhibition takes visitors on a journey through more than 2,500 years of Naples’ history, from the Greco-Roman era to the city’s inclusion in the UNESCO World Heritage List.
The exhibition starts by displaying significant archaeological findings from the excavations of Naples’ metro construction sites, along with multimedia installations and video projections that illustrate the city’s urban evolution. Multimedia representations of figures from the Angevin and Aragonese courts, portrayed as holograms, allow visitors to listen to imaginary dialogues between Roberto D’Angiò, Simone Martini, Petrarca, Boccaccio, and Giotto, as well as Alfonso d’Aragona, Sannazaro, and Pontano.
The didactic materials include texts and videos, which traverse the Viceroy and Bourbon periods, using evocative images of historical events and significant city landmarks. Sculptures and decorative elements from Naples’ historic center churches provide a visually captivating narrative. The 20th century is represented by a selection of excerpts from cinematic masterpieces like “Paisà” and “Le mani sulla città,” which portray Naples’ history during the crucial transition from World War II to the years of the Italian economic miracle. The exhibition culminates with the evocation of the sounds and colors of a typical Neapolitan alley, projecting visitors into a contemporary Naples rich in tradition.
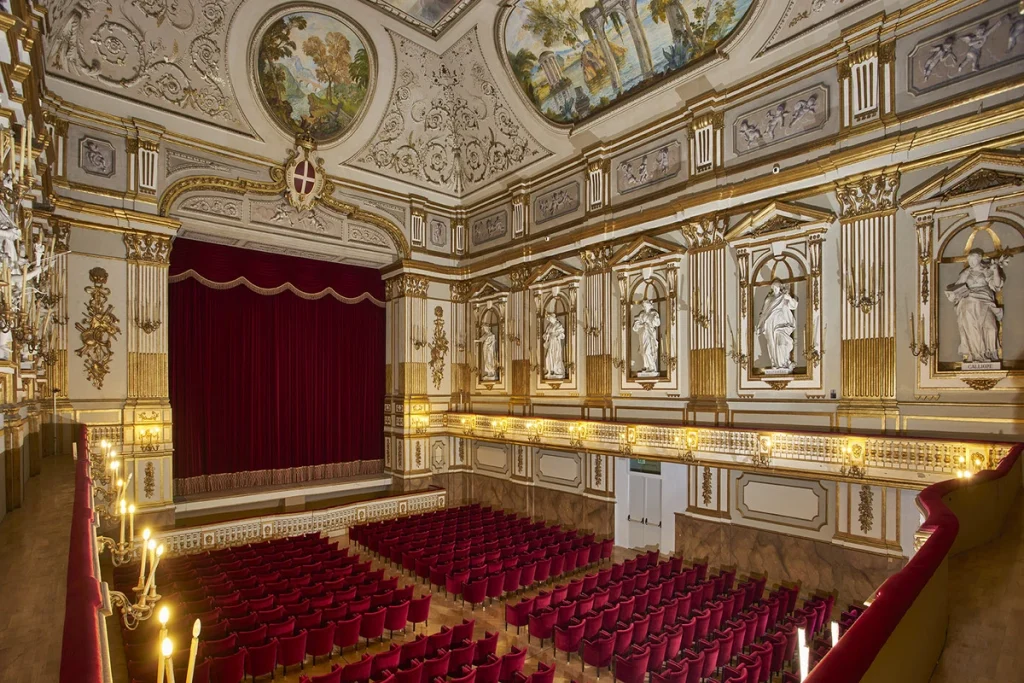
Androne delle Carrozze
Starting from January 24, 2023, a new exhibition space, named “Androne delle Carrozze,” was inaugurated at the Royal Palace. This space was created by opening a connection between the Courtyard of Honor and the Courtyard of Carriages, which was recently renovated and revived to its original purpose as an exhibition space. This space had been previously used for technical functions and storage. The “Androne delle Carrozze” will mainly feature temporary historical and documentary exhibitions.
Currently, the Androne delle Carrozze hosts the exhibition “Palazzo Reale: War Damages and Restorations. A Pictorial History from 1943 to the 1950s.” More information is available at https://palazzorealedinapoli.org/.
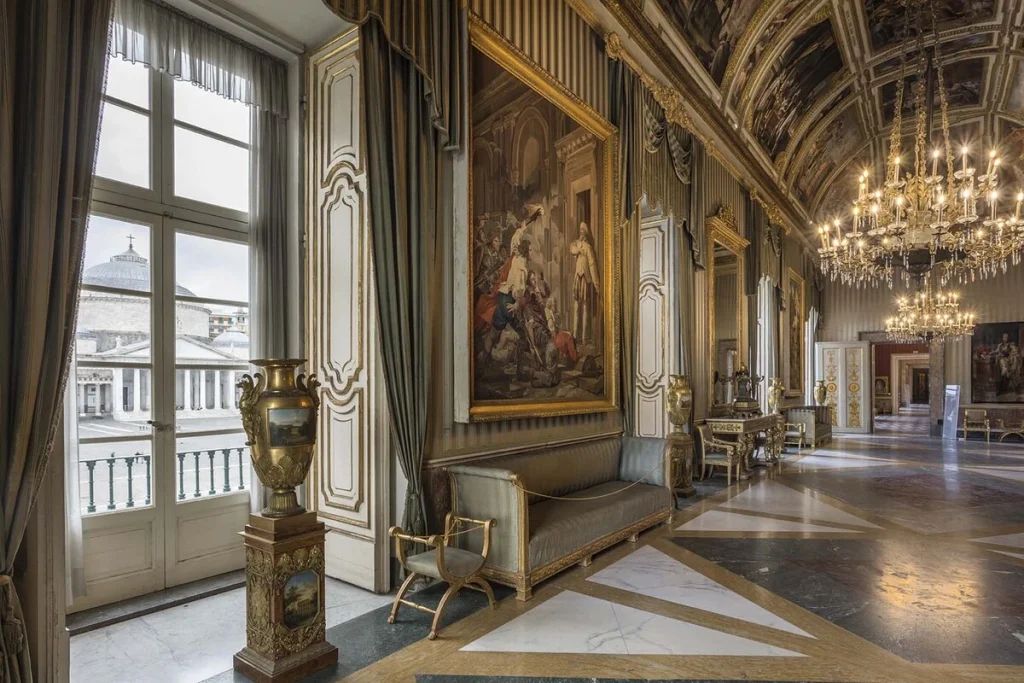
Galleria del Genovese
The Galleria del Genovese is a new exhibition space within the Royal Palace, located in the Appartamento di Etichetta. It was restructured and made accessible to the public for the first time during the Dante Alighieri exhibition in December 2021.
This space originally served as a connection between the Royal Palace and the Teatro di San Carlo and allowed the kings to access the royal box directly from the Appartamento di Etichetta. It was designed by architect Gaetano Genovese as part of the restoration work ordered by King Ferdinando II of Bourbon after a fire damaged part of the palace in 1837.
In the 18th century, this area contained the captain of the Royal Bodyguards’ apartment, overlooking the riding yard. At the beginning of the 19th century, the corridor leading to the theater gave access to the “Uffici di Vasella,” which served the king’s table and was closely connected to the palace kitchens.
This historical connection was utilized until 2008 when, due to safety concerns, it was walled up. The need for additional exhibition space and the desire to recover these historical spaces while preserving the integrity of the palace led to the decision to reopen the Galleria del Genovese. By restoring this space, 350 square meters of exhibition space were added to the museum, part of a larger project aimed at restoring the historical identity of Palazzo Reale, initiated with the establishment of the independent museum in 2020.
Contacts
Tel: +39 081 5808255
Mail: [email protected] – [email protected]
Website: palazzorealedinapoli.org



